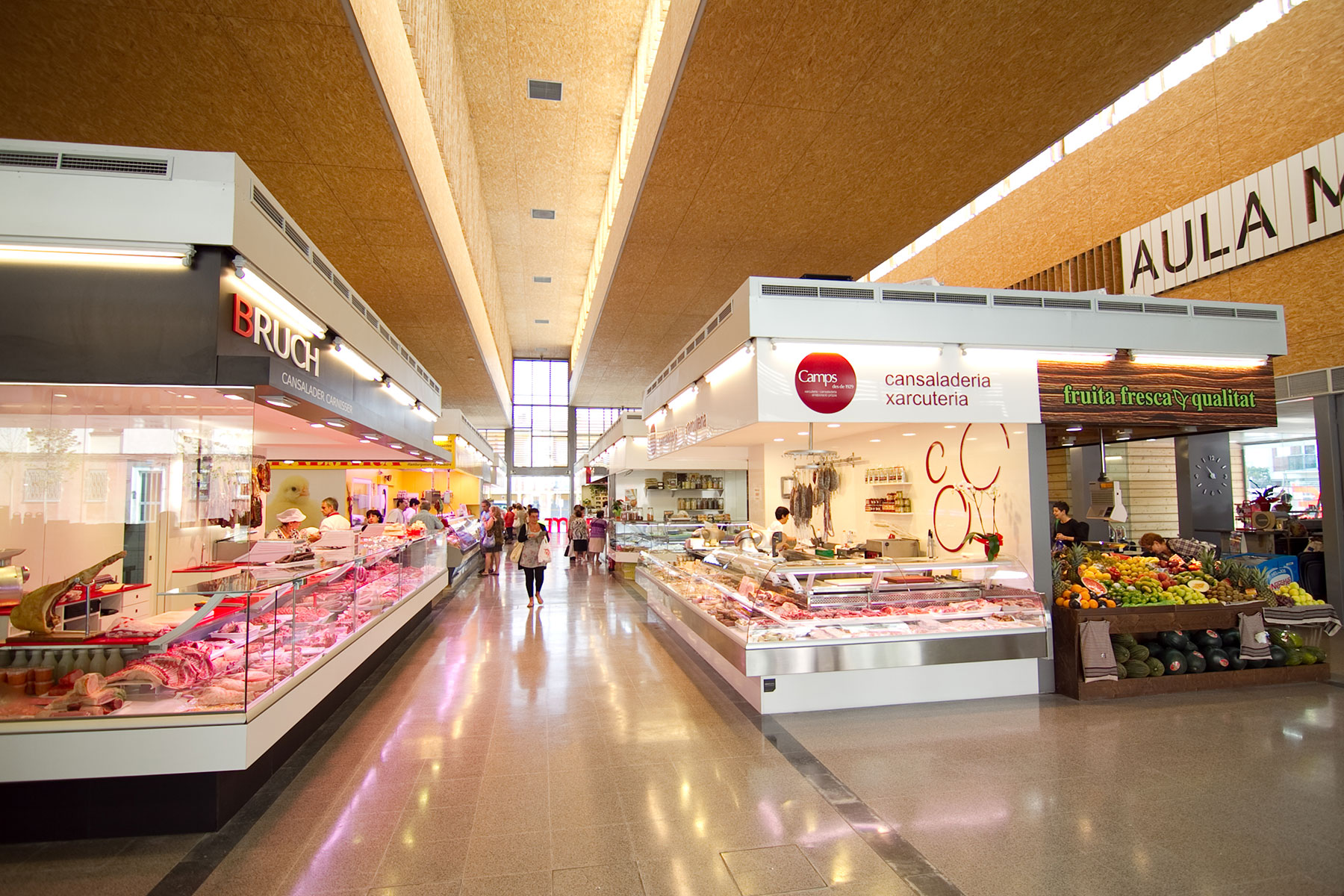Manlleu market
The Manlleu Market is an diaphanous plant building where natural light is the main protagonist. A unidirectional large metal structure supports a roof that folds down to different heights. Thanks to these folds, the continuous zinc skin of the roof and side façades allows the entry of natural light and a cross ventilation of the entire space. This same skin unfolds giving shape to the access porches and dematerializes to create the solar protection slats on the south façades.
The pre-industrialized structural and construction system makes it possible to optimize the work process and reduce the execution time, as well as the generation of waste.
The solar protection of natural wood slats on the main facades allow us to achieve the typical Mediterranean markets atmosphere: soft lighting and relaxed.
The visual connection between interior and exterior is enhanced with a transparent ground floor and with the continuity of the interior pavement to the adjacent urban space.
Location
C/ del Mercat. Manlleu
Project year
2009-2011
Photos
© Jordi Comas
Awards
- First prize – Project adjudication
- Selected work at Wood Awards 2013 and exhibited in the Virserum Art Museum (Sweden). 2013
- Selected work at 7th Exhibition of Central Regions Architecture 2016









